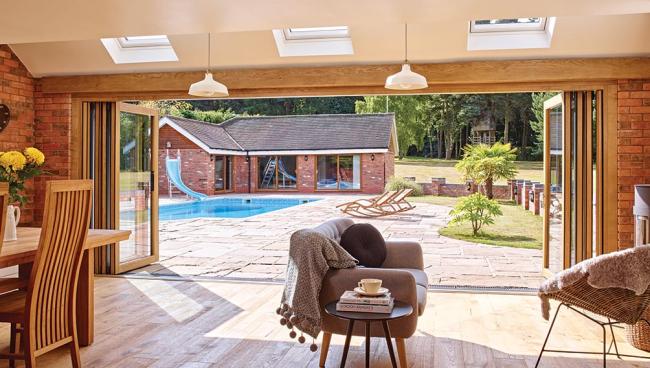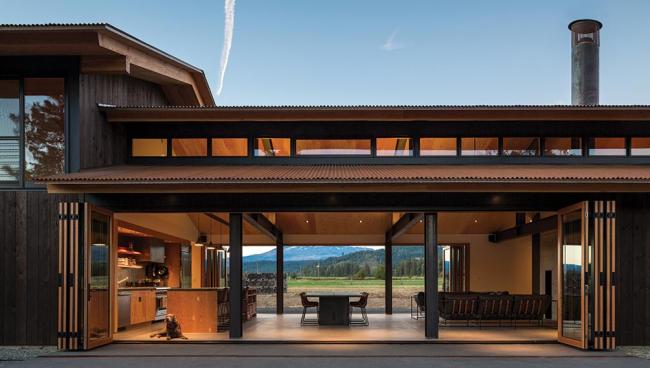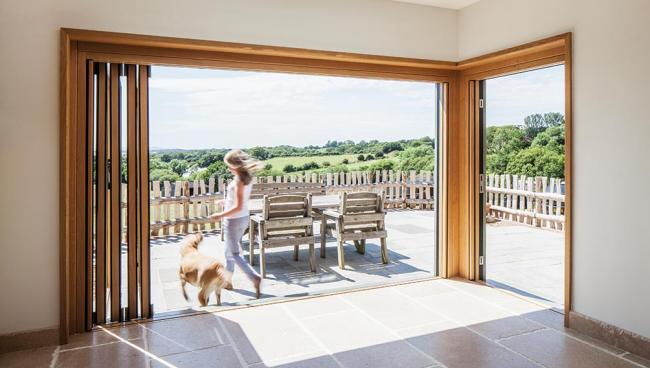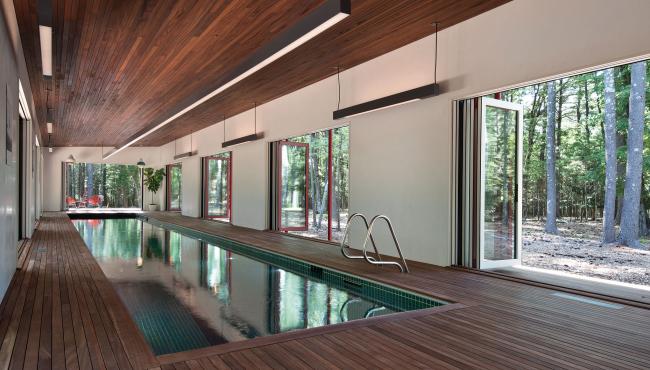
205 Integrated Folding Doors
Moustiquaire : Maille à tissage standard
Store : Toscane, Parchemin, filtrage de la lumière
Architecte: North River Architecture
Woodstock, USA
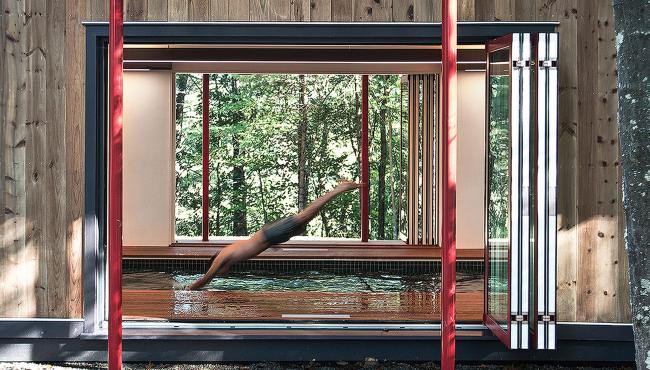
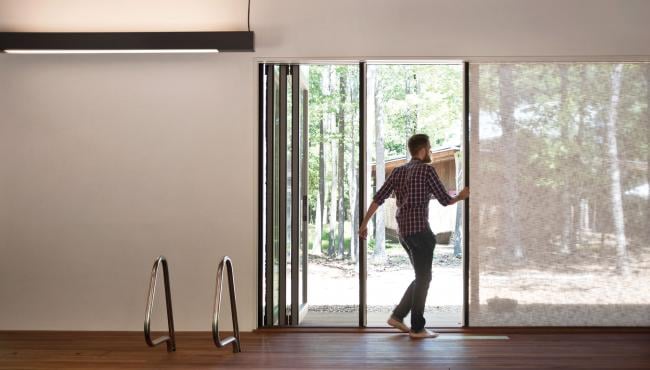
205 Integrated Folding Doors
Moustiquaire : Maille à tissage standard
Store : Toscane, Parchemin, filtrage de la lumière
Architecte: North River Architecture
Woodstock, USA
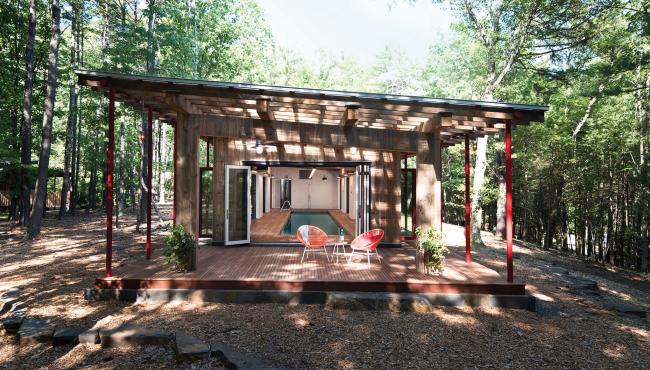
205 Integrated Folding Doors
Moustiquaire : Maille à tissage standard
Store : Toscane, Parchemin, filtrage de la lumière
Architecte: North River Architecture
Woodstock, USA
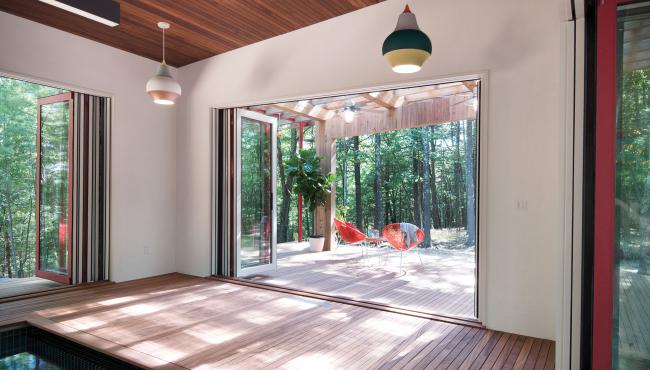
Located just outside of Woodstock, USA, nestled in a forest, sits an enchanting poolhouse. At 185m2 and only 5.5m wide, the Woodstock Poolhouse, designed by North River Architecture and Planning, contains a 18m indoor lap pool, spa bathroom, and exercise room, surrounded by a covered deck that steps down to the forest floor.
To keep the poolhouse comfortable year round, 16 sets of triple-glazed Centor 205 Integrated Folding Doors were specified with built-in screens and shades.
The Project Manager of North River Architecture, Chris Ruel says the goals in this project were to allow for the owner to feel as much a part of the wooded site as possible.
“Centor doors allowed this to be true in any season with large unobstructed views, minimalist screening and shading options and the ability to open all sides of the building in good weather. When the doors are open, the owner can truly feel like the woods are in arm’s reach.”
To experience more of the completed project, visit the North River Architecture website.
